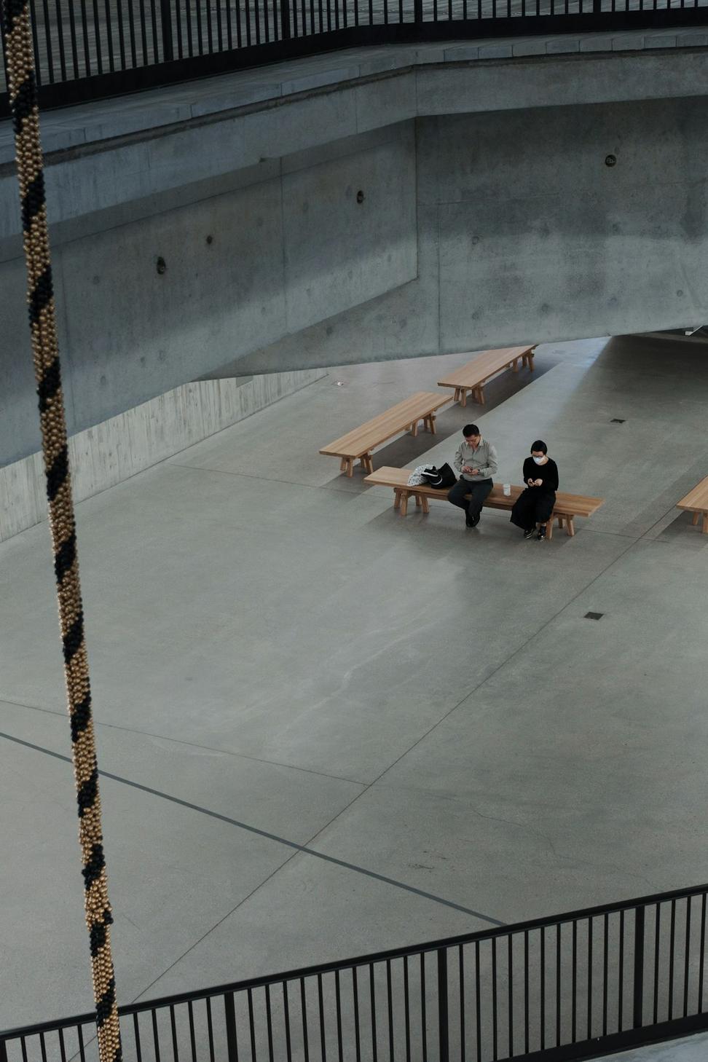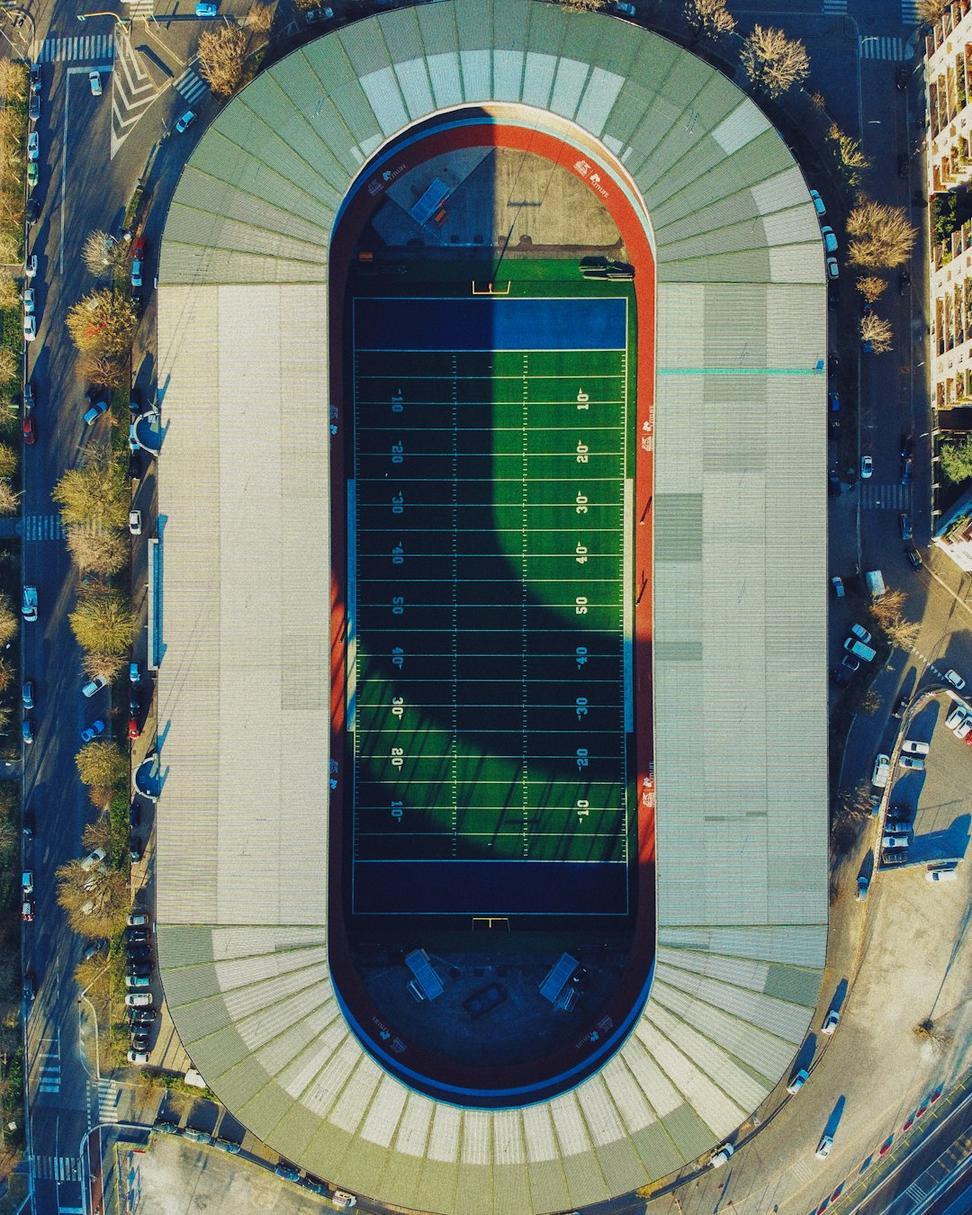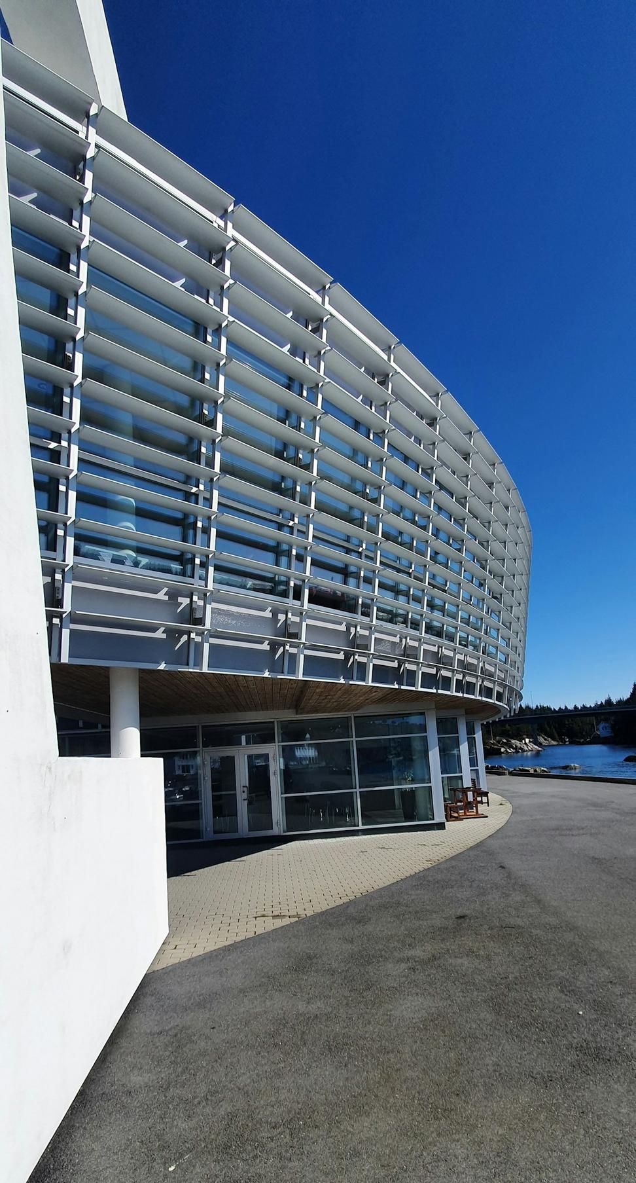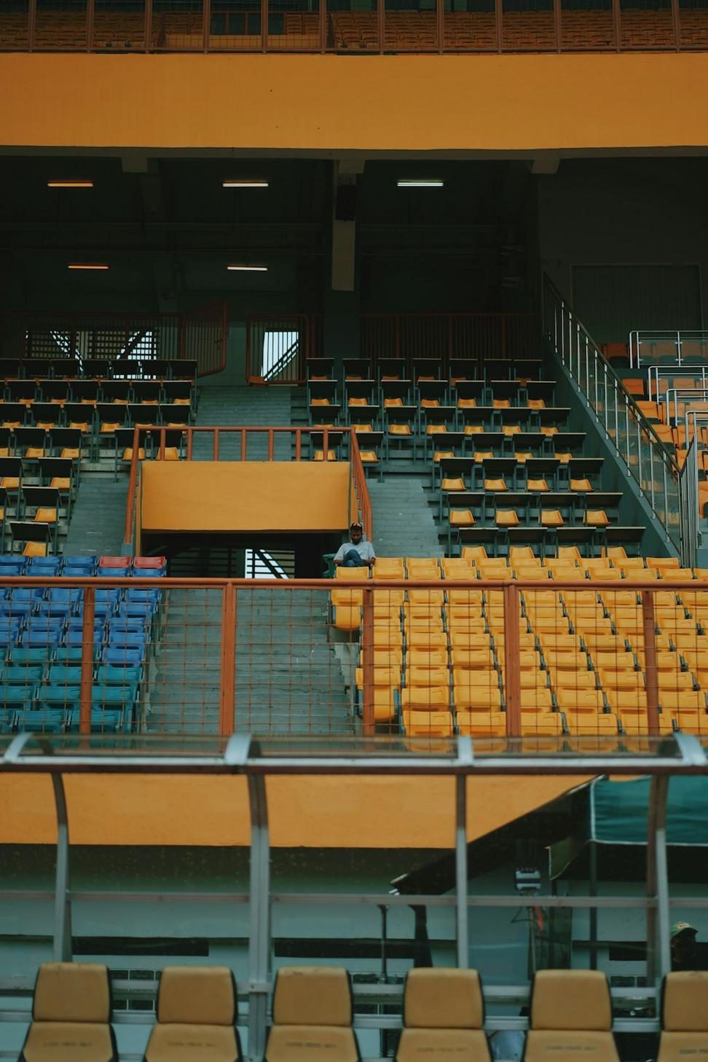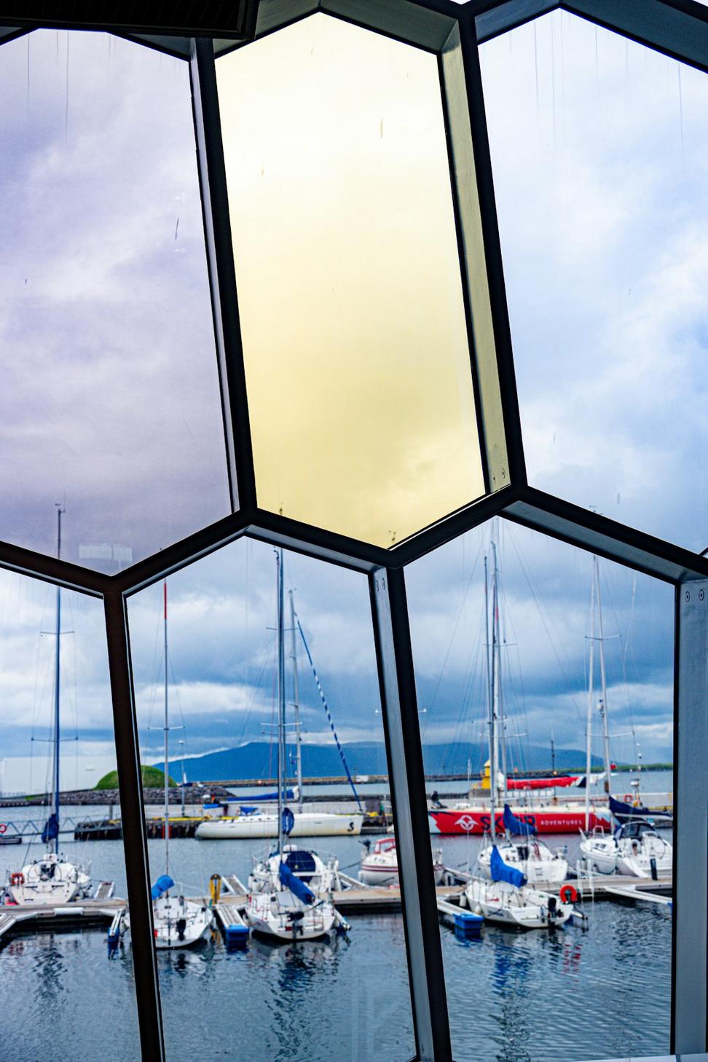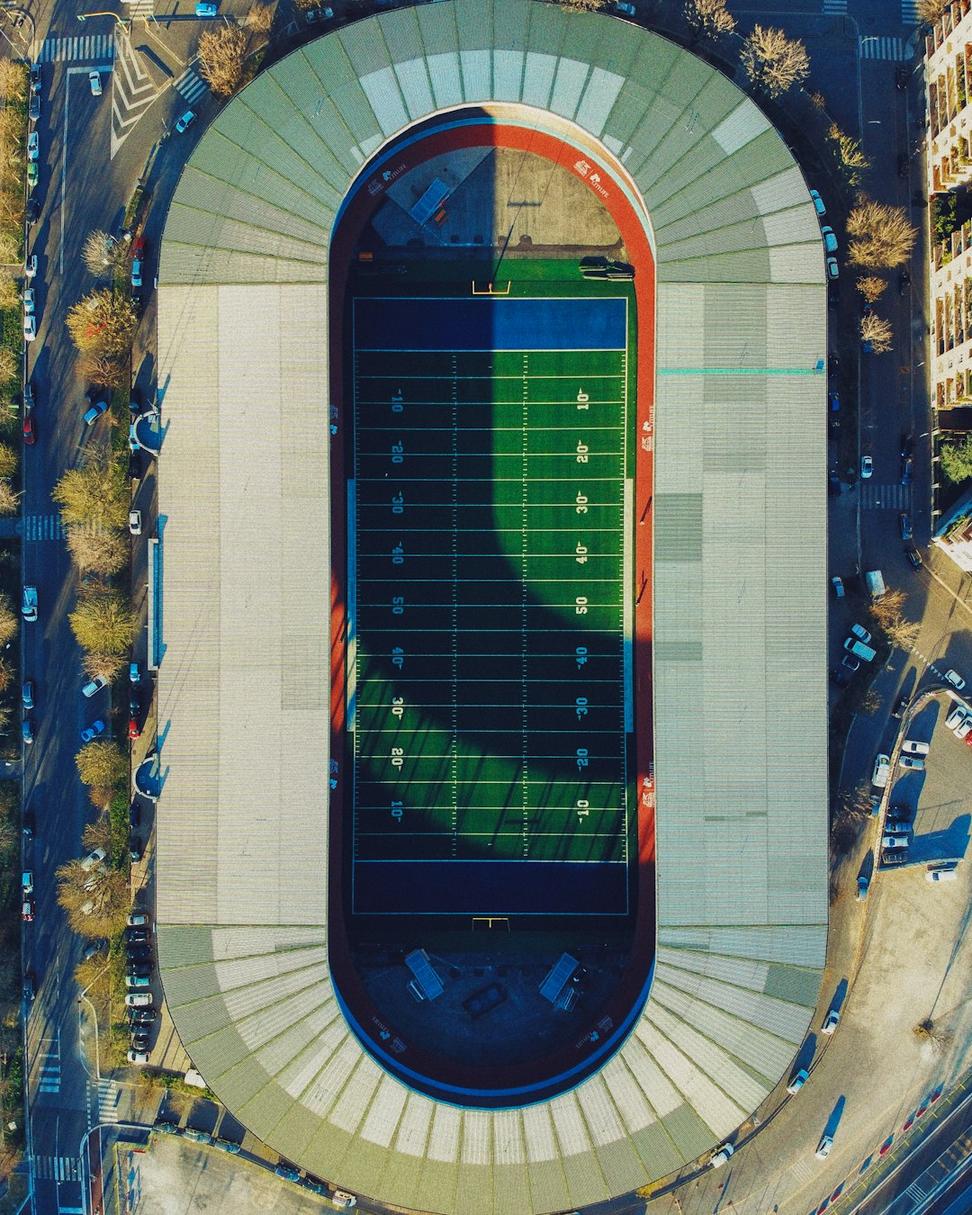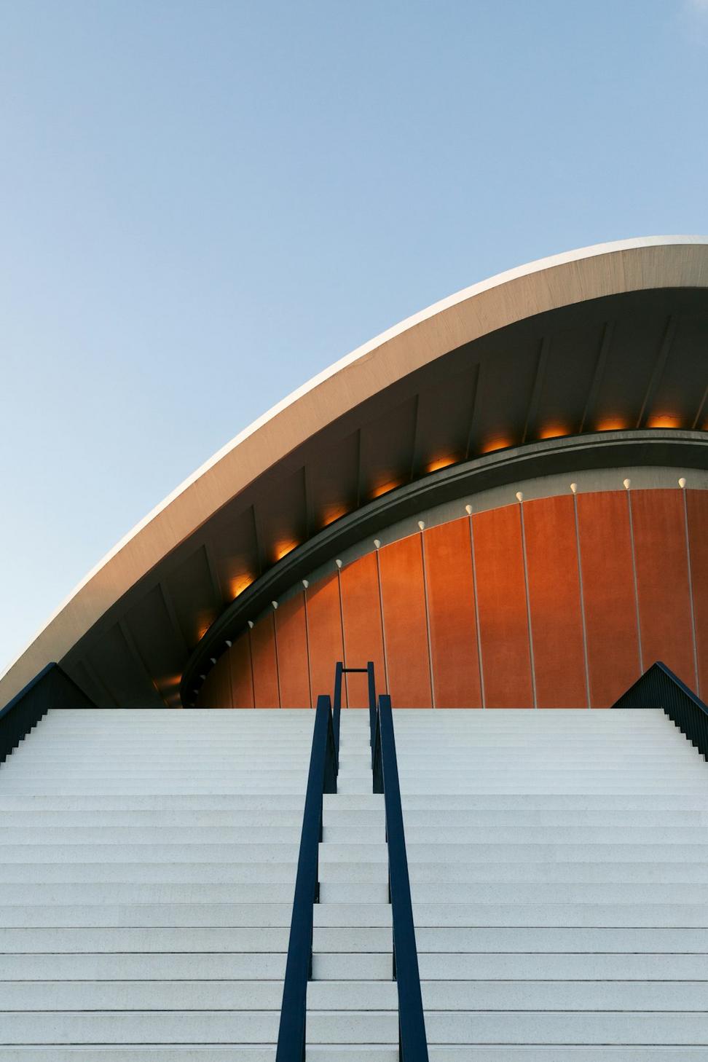
Who We Really Are
Look, we've been designing arenas and sports venues for over 12 years now, and honestly? It never gets old. Started out of a small Toronto loft back in 2013 with just three of us - architects who were tired of seeing cookie-cutter stadiums that felt like concrete boxes.
We figured there had to be a better way to design spaces where people come together. Turns out we were onto something. Today we're a team of 28 specialists - architects, acoustic engineers, sustainability consultants - all obsessed with making venues that actually work for real people.
What sets us apart? We don't just drop a building on a plot and call it done. We spend time understanding how crowds move, how sound travels, how natural light can change a space. Yeah, we're kinda nerdy about it.
